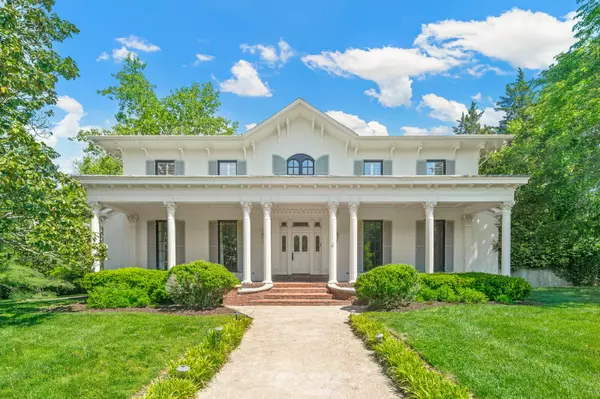For more information regarding the value of a property, please contact us for a free consultation.
1200 Beddington Park Nashville, TN 37215
Want to know what your home might be worth? Contact us for a FREE valuation!

Our team is ready to help you sell your home for the highest possible price ASAP
Key Details
Sold Price $2,420,000
Property Type Single Family Home
Sub Type Single Family Residence
Listing Status Sold
Purchase Type For Sale
Square Footage 6,562 sqft
Price per Sqft $368
Subdivision Hounds Run
MLS Listing ID 2648857
Sold Date 06/28/24
Bedrooms 5
Full Baths 5
Half Baths 1
HOA Fees $41/ann
HOA Y/N Yes
Year Built 1987
Annual Tax Amount $9,962
Lot Size 1.500 Acres
Acres 1.5
Lot Dimensions 206 X 276
Property Sub-Type Single Family Residence
Property Description
Come see this Southern-influenced architecture with front and back porches for sipping your sweet tea and waving to your neighbors. The current owners started with a great house and made it sweeter with recent renovations including redesigned primary suite with sitting room/refinished FP and ensuite bath w/heated floors, spa shower, soaker free standing tub & double walk-in closets AND expanded wet bar with its own wine fridge & dishwasher drawer AND the kitchen - quartz countertops, induction cooktop, new dishwasher (2024), new fridge (2021), updated cabinetry, coffee bar AND so much more. Whole house updates include tankless water heater, water & air filtration systems, central vac, all new toilets, painted exterior. The outdoor living area includes a fire pit area, beautiful heated pool with water feature & pergola over sunning deck and 1.5 acres of level yard. You will want to see this gorgeous property in person to truly appreciate the beauty of this Southern gem.
Location
State TN
County Davidson County
Rooms
Main Level Bedrooms 1
Interior
Interior Features Ceiling Fan(s), Central Vacuum, Elevator, Entry Foyer, Extra Closets, High Ceilings, Pantry, Walk-In Closet(s), Wet Bar
Heating Central, Natural Gas
Cooling Central Air, Electric
Flooring Finished Wood, Tile
Fireplaces Number 3
Fireplace Y
Appliance Dishwasher, Disposal, Dryer, Microwave, Refrigerator, Washer
Exterior
Exterior Feature Garage Door Opener
Garage Spaces 3.0
Pool In Ground
Utilities Available Electricity Available, Water Available
View Y/N false
Roof Type Asphalt
Private Pool true
Building
Lot Description Corner Lot, Level
Story 2
Sewer Public Sewer
Water Public
Structure Type Ext Insul. Coating System
New Construction false
Schools
Elementary Schools Percy Priest Elementary
Middle Schools John Trotwood Moore Middle
High Schools Hillsboro Comp High School
Others
HOA Fee Include Maintenance Grounds
Senior Community false
Read Less

© 2025 Listings courtesy of RealTrac as distributed by MLS GRID. All Rights Reserved.
GET MORE INFORMATION


