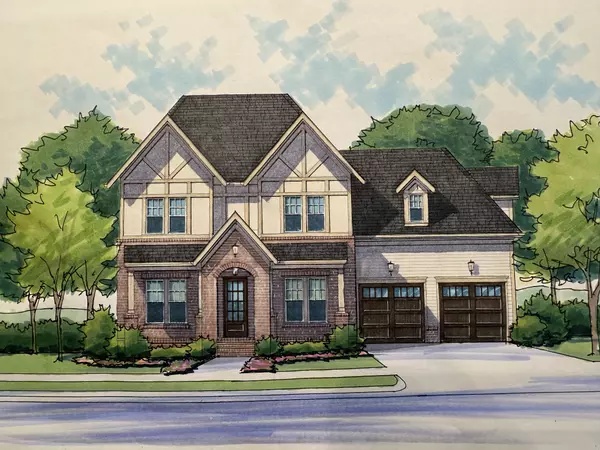For more information regarding the value of a property, please contact us for a free consultation.
5019 Congress Drive Franklin, TN 37064
Want to know what your home might be worth? Contact us for a FREE valuation!

Our team is ready to help you sell your home for the highest possible price ASAP
Key Details
Sold Price $2,352,530
Property Type Single Family Home
Sub Type Single Family Residence
Listing Status Sold
Purchase Type For Sale
Square Footage 4,152 sqft
Price per Sqft $566
Subdivision Westhaven
MLS Listing ID 2888416
Sold Date 09/25/25
Bedrooms 5
Full Baths 5
HOA Fees $265/qua
HOA Y/N Yes
Year Built 2025
Annual Tax Amount $1
Property Sub-Type Single Family Residence
Property Description
NEW~ SLC Homebuilding~ Full Covered Porch in Brick~5 Bedrooms w/ 6 Full Baths~ Primary Suite w/ TWO secondary bedrooms on 1st floor~ Vaulted Great Room opens to Kitchen & Dining~ Stainless appliances w/ 48" gas range, warming drawer and 42" built-in side by side refrigerator~ Hardwood through-out~2nd floor Bonus Room w/ two secondary bedrooms and walk-in unfinished storage. Full unfinished daylight basement, backs to wooded common area. Two Car garage w/ a 11'x12' Tandem Bay.
Location
State TN
County Williamson County
Rooms
Main Level Bedrooms 3
Interior
Interior Features Ceiling Fan(s), Entrance Foyer, High Ceilings, Open Floorplan, Pantry, Smart Thermostat, Walk-In Closet(s)
Heating Natural Gas
Cooling Electric
Flooring Wood, Tile
Fireplaces Number 2
Fireplace Y
Appliance Built-In Gas Range, Dishwasher, Microwave, Refrigerator, Stainless Steel Appliance(s)
Exterior
Garage Spaces 2.0
Utilities Available Electricity Available, Natural Gas Available, Water Available
Amenities Available Clubhouse, Fitness Center, Park, Playground, Pool, Sidewalks, Tennis Court(s), Underground Utilities, Trail(s)
View Y/N false
Roof Type Shingle
Private Pool false
Building
Story 3
Sewer Public Sewer
Water Public
Structure Type Brick
New Construction true
Schools
Elementary Schools Pearre Creek Elementary School
Middle Schools Hillsboro Elementary/ Middle School
High Schools Independence High School
Others
HOA Fee Include Recreation Facilities
Senior Community false
Special Listing Condition Standard
Read Less

© 2025 Listings courtesy of RealTrac as distributed by MLS GRID. All Rights Reserved.
GET MORE INFORMATION




