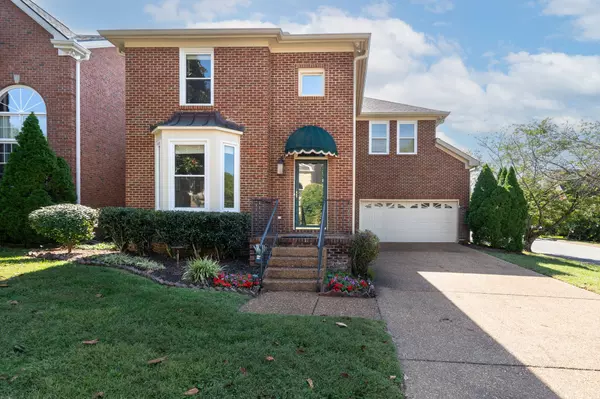Bought with Michael Oliveira
For more information regarding the value of a property, please contact us for a free consultation.
809 Cherry Laurel Ct Nashville, TN 37215
Want to know what your home might be worth? Contact us for a FREE valuation!

Our team is ready to help you sell your home for the highest possible price ASAP
Key Details
Sold Price $810,000
Property Type Single Family Home
Sub Type Single Family Residence
Listing Status Sold
Purchase Type For Sale
Square Footage 2,434 sqft
Price per Sqft $332
Subdivision Village Of Cherry Glen
MLS Listing ID 3006091
Sold Date 10/23/25
Bedrooms 3
Full Baths 2
Half Baths 1
HOA Fees $160/mo
HOA Y/N Yes
Year Built 1996
Annual Tax Amount $4,253
Lot Size 4,791 Sqft
Acres 0.11
Lot Dimensions 31 X 86
Property Sub-Type Single Family Residence
Property Description
Location, location, location. Wonderful brick home in the heart of Green Hills. The HOA mows the yards so no work for the owner. Located in Burton Hills in Village of Cherry Glen. The bright Living Room has walls of windows to let in all that wonderful sunlight. It also features: Hardwood floors, Beautiful fireplace with gas logs, Built-in bookcases on both sides of fireplace and crown molding. The dining room has amazing corner cabinets to display your china or use this room as an office. It also features crown molding and hardwoods. The kitchen opens to a breakfast nook and den with with built-in bookcases. The seller added beautiful quartz countertops, tile backsplash and updated stainless appliances. The many windows let in so much light. The breakfast room opens to a nice deck with a gas grill. The bedrooms in this house are HUGE. The master bath features a new shower, jetted tub and double vanities. The front bedroom has wonderful built-in so it would also be great for home office.
Location
State TN
County Davidson County
Interior
Interior Features Bookcases, Built-in Features, Ceiling Fan(s), Walk-In Closet(s)
Heating Central
Cooling Central Air
Flooring Carpet, Wood, Tile
Fireplaces Number 1
Fireplace Y
Appliance Oven, Built-In Gas Range, Dishwasher, Disposal, Dryer, Microwave, Refrigerator, Stainless Steel Appliance(s), Washer
Exterior
Garage Spaces 2.0
Utilities Available Water Available
View Y/N false
Roof Type Asphalt
Private Pool false
Building
Lot Description Corner Lot, Level
Story 2
Sewer Public Sewer
Water Public
Structure Type Brick
New Construction false
Schools
Elementary Schools Percy Priest Elementary
Middle Schools John Trotwood Moore Middle
High Schools Hillsboro Comp High School
Others
HOA Fee Include Maintenance Grounds,Recreation Facilities,Trash
Senior Community false
Special Listing Condition Standard
Read Less

© 2025 Listings courtesy of RealTrac as distributed by MLS GRID. All Rights Reserved.
GET MORE INFORMATION




