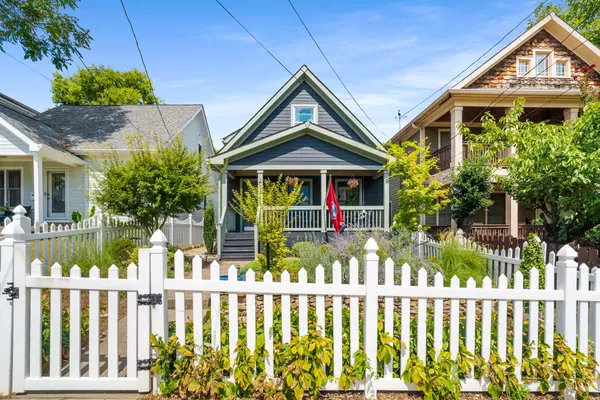Bought with Hensley Loeb
For more information regarding the value of a property, please contact us for a free consultation.
1014A Jackson St Nashville, TN 37208
Want to know what your home might be worth? Contact us for a FREE valuation!

Our team is ready to help you sell your home for the highest possible price ASAP
Key Details
Sold Price $567,500
Property Type Single Family Home
Sub Type Single Family Residence
Listing Status Sold
Purchase Type For Sale
Square Footage 1,348 sqft
Price per Sqft $420
Subdivision Hope Gardens
MLS Listing ID 2982016
Sold Date 10/27/25
Bedrooms 3
Full Baths 2
HOA Y/N No
Year Built 2005
Annual Tax Amount $3,017
Lot Size 4,356 Sqft
Acres 0.1
Lot Dimensions 30 X 148
Property Sub-Type Single Family Residence
Property Description
Where timeless charm meets city energy, this Craftsman-Bungalow is your gateway to the best of Nashville living! Perfectly positioned between two of the city's hottest neighborhoods - Germantown and Capitol View - this thoughtfully updated home puts you steps from iconic local spots, including Steadfast Coffee, the Nashville Farmers' Market, Rolf & Daughters and the Bicentennial Mall. From buzzy restaurants and bars to boutique shopping and city events, you're right in the mix without sacrificing peace and comfort. Inside, this home keeps its classic soul but brings the upgrades: hardwoods throughout, painted kitchen cabinets, new windows upstairs, a newer HVAC and hot water heater - the updates you want without the hassle. The vibe continues outside with a fully fenced yard and a brand-new screened-in back porch, complete with a built-in heater and privacy shades so you can lounge, host or unwind all year long. A newer roof and a freshly repainted exterior in a bold, modern color palette along with generous and intentional landscaping give this home standout curb appeal on a quiet, charming street. Whether you're looking to be in the heart of it all, simply love a home with soul or need an oasis in the city, this one checks all the boxes!! View media @ https://tinyurl.com/hopeinhopegardens
Location
State TN
County Davidson County
Rooms
Main Level Bedrooms 1
Interior
Interior Features Air Filter, Ceiling Fan(s), Entrance Foyer, Extra Closets
Heating Central, Natural Gas
Cooling Central Air, Electric
Flooring Wood, Tile
Fireplace N
Appliance Electric Oven, Electric Range, Disposal, Dryer, Microwave, Refrigerator, Washer
Exterior
Utilities Available Electricity Available, Natural Gas Available, Water Available
Amenities Available Park
View Y/N false
Roof Type Asphalt
Private Pool false
Building
Lot Description Level
Story 2
Sewer Public Sewer
Water Public
Structure Type Frame,Hardboard Siding
New Construction false
Schools
Elementary Schools Jones Paideia Magnet
Middle Schools John Early Paideia Magnet
High Schools Pearl Cohn Magnet High School
Others
Senior Community false
Special Listing Condition Standard
Read Less

© 2025 Listings courtesy of RealTrac as distributed by MLS GRID. All Rights Reserved.
GET MORE INFORMATION




