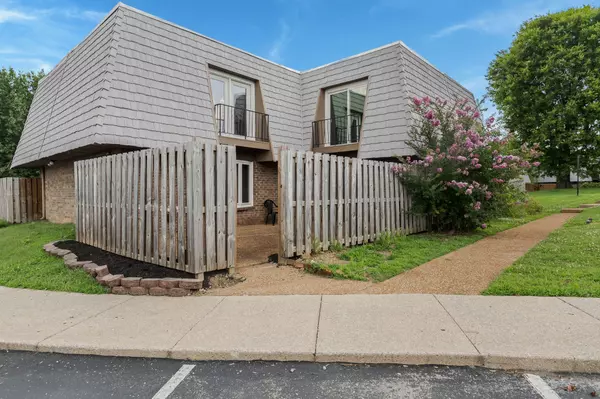Bought with Yolanda Smith
For more information regarding the value of a property, please contact us for a free consultation.
214 Cedarwood Ln #214 Madison, TN 37115
Want to know what your home might be worth? Contact us for a FREE valuation!

Our team is ready to help you sell your home for the highest possible price ASAP
Key Details
Sold Price $235,000
Property Type Single Family Home
Sub Type Garden
Listing Status Sold
Purchase Type For Sale
Square Footage 1,356 sqft
Price per Sqft $173
Subdivision Cedarwood Courtyard Homes
MLS Listing ID 3042273
Sold Date 11/14/25
Bedrooms 2
Full Baths 2
Half Baths 1
HOA Fees $172/mo
HOA Y/N Yes
Year Built 1982
Annual Tax Amount $1,196
Lot Size 435 Sqft
Acres 0.01
Property Sub-Type Garden
Property Description
Welcome to the Cedarwood Courtyard Homes located in Madison. This community is only a few minutes away from favorites like Opry Mills Mall, The Grand Ole Opry, and Old Hickory Lake. Also it is close to Madison Park and Community Center, with lots of new restaurants nearby. Only a 20 minute drive to Downtown Nashville! The main floor of this home is open with updated flooring, kitchen counters and microwave. The refrigerator will stay with the sale of the home. There is 100% financing with no PMI available for this property. The seller is offering a 1 YEAR HOME WARRANTY for the buyers peace of mind. A great 2 story condo with a spacious layout. The seller replaced the flat roof and shingles 2 years ago.The owners also installed a new wood privacy fence around the court yard. There is no renting allowed in this community.
Location
State TN
County Davidson County
Interior
Interior Features Ceiling Fan(s)
Heating Electric, Heat Pump
Cooling Electric
Flooring Wood, Tile
Fireplace N
Appliance Dishwasher, Microwave, Refrigerator, Electric Oven, Electric Range
Exterior
Exterior Feature Balcony
Utilities Available Electricity Available, Water Available
View Y/N false
Private Pool false
Building
Lot Description Level
Story 2
Sewer Public Sewer
Water Public
Structure Type Hardboard Siding,Brick
New Construction false
Schools
Elementary Schools Amqui K-8 School
Middle Schools Madison Middle
High Schools Hunters Lane Comp High School
Others
HOA Fee Include Maintenance Grounds
Senior Community false
Special Listing Condition Standard
Read Less

© 2025 Listings courtesy of RealTrac as distributed by MLS GRID. All Rights Reserved.
GET MORE INFORMATION




