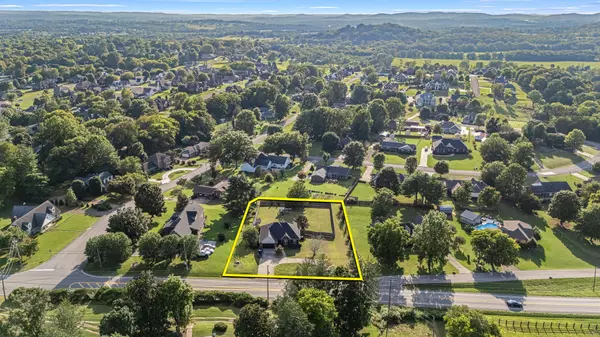Bought with Diana Dalton
For more information regarding the value of a property, please contact us for a free consultation.
100 Country Club Dr Fayetteville, TN 37334
Want to know what your home might be worth? Contact us for a FREE valuation!

Our team is ready to help you sell your home for the highest possible price ASAP
Key Details
Sold Price $318,000
Property Type Single Family Home
Sub Type Single Family Residence
Listing Status Sold
Purchase Type For Sale
Square Footage 1,553 sqft
Price per Sqft $204
Subdivision Country Club Estates
MLS Listing ID 2975566
Sold Date 11/22/25
Bedrooms 3
Full Baths 2
HOA Y/N No
Year Built 1994
Annual Tax Amount $2,148
Lot Size 0.760 Acres
Acres 0.76
Lot Dimensions 150FF.X207.63 IRR.
Property Sub-Type Single Family Residence
Property Description
A BEAUTIFUL Brick home nestled in a PRIME LOCATION where it's convenience to town will make everyday life a BREEZE, all while being just a stone's throw away from the PEBBLE CREEK GOLF COURSE and COUNTRY CLUB!! This stunning home features 3 bedrooms & 2 bath, a SPACIOUS open-concept floor plan that seamlessly connects the kitchen, dining area, and living room, NEW hardwood flooring, NEW light fixtures, and a 1 year old ROOF. Step outside to the HUGE fenced in back yard that is a true oasis, perfect for entertaining, gardening, or simply relaxing in PRIVACY!! It also boasts a two car garage and a welcoming circle driveway!! Don't miss an opportunity to call this beauty HOME and experience the perfect combination of location, leisure, and recreational fun!!
Location
State TN
County Lincoln County
Rooms
Main Level Bedrooms 3
Interior
Interior Features Ceiling Fan(s), Entrance Foyer, Open Floorplan
Heating Central
Cooling Central Air
Flooring Wood, Tile
Fireplaces Number 1
Fireplace Y
Appliance Electric Oven, Electric Range, Dishwasher, Microwave, Refrigerator
Exterior
Garage Spaces 2.0
Utilities Available Water Available
View Y/N false
Private Pool false
Building
Story 1
Sewer Public Sewer
Water Public
Structure Type Brick
New Construction false
Schools
Elementary Schools Ralph Askins School
Middle Schools Fayetteville Middle School
High Schools Fayetteville High School
Others
Senior Community false
Special Listing Condition Standard
Read Less

© 2025 Listings courtesy of RealTrac as distributed by MLS GRID. All Rights Reserved.
GET MORE INFORMATION




